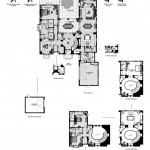Mediterra – Plan V Home Floor Plan
Posted:
Mediterra – Plan V Home Floor Plan
The Mediterra – Plan V Home Floor Plan designed by London Bay Homes’ Plan V has multiple design options which can accommodate three to four bedrooms and three and one half baths to four and one half baths. The overall dimensions of Plan V range in size from 4,415 to 5,002 A/C square feet and 5,939 to 6,976 total square feet. Other optional features include an Outdoor Kitchen, Elevator, Wine Room, Fireplace, Three Car Garage, and window and door considerations.


Click here for more information on other outstanding Naples communities.
