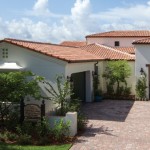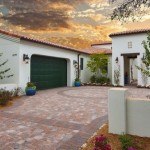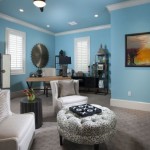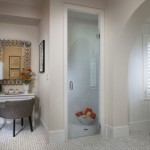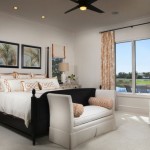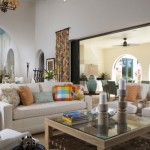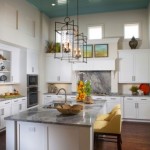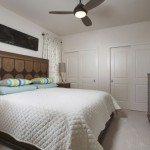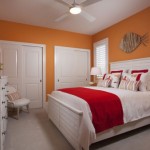Mediterra – Eloro Villa Home Floor Plan
Mediterra – Eloro Villa Home Floor Plan
The Mediterra – Eloro Villa Home Floor Plan built by London Bay Homes can be designed with two to three bedrooms and three and one half baths. The Eloro Villa floor plan also includes a two car garage, a Porch and a covered Entry. The home offers many distinctive interior and exterior elements; granite countertops, wood cabinetry, decorative tile flooring. The floor plan is 2,958 A/C square feet and 4,031 total square feet. Amenities are a generous Great Room, a large Study, and private and personal bathroom for each bedroom and a Powder Room for guest when you’re entertaining. Optional features include an Outdoor Kitchen, Fireplaces, and numerous window and door considerations.

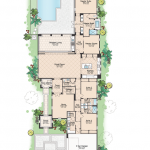
Click here for more information on other outstanding Naples communities.

